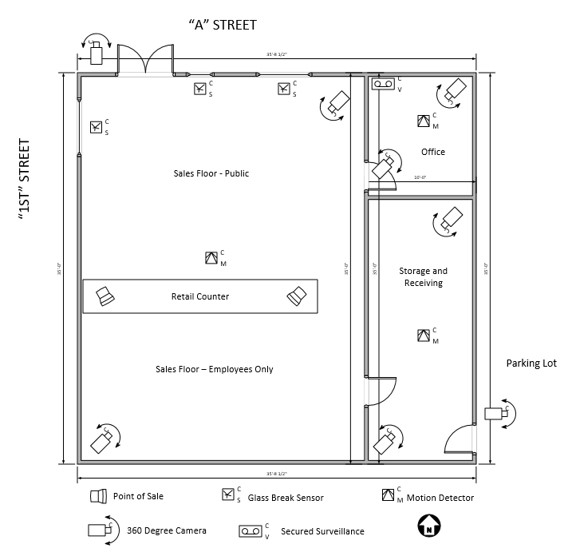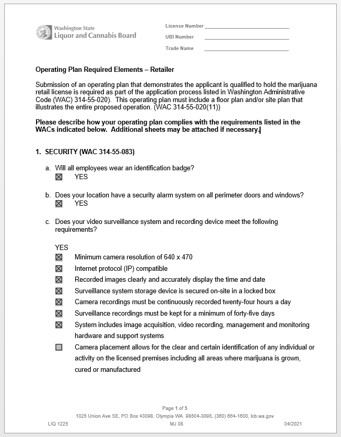Floor Plans / Operating Plans
|
|
Floor Plans
Floor Plans are used to verify that cannabis locations meet security and licensing requirements. Architectural plans are not required, but your drawings must be to scale and should show the location of the following items:
- All cameras and alarms including the direction or coverage of the camera and the types of alarms (glass break, motion, etc.)
- Entrance and exit points
- All doors and windows (interior and exterior)
- Controlled access area(s) – not open to the general public
- Point of sale area(s)
- Secured surveillance system
- Product displays/cases
- Keys to explain your illustrations
-
North arrow direction indicator
Operating Plans
Operating Plans are used to summarize and verify location requirements and activities.
You do not need to create your own plan. LCB has a form for you to fill out which will be sent to you during the application process.
Related Rules: WAC 314-55-020, 314-55-083

